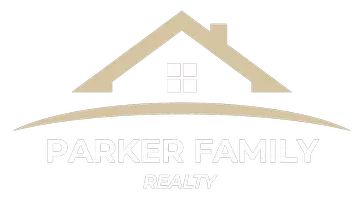
UPDATED:
Key Details
Property Type Single Family Home
Sub Type Single Family Residence
Listing Status Active
Purchase Type For Rent
Square Footage 2,046 sqft
MLS Listing ID PW25252882
Bedrooms 4
Full Baths 3
Half Baths 1
Construction Status Turnkey
HOA Y/N Yes
Rental Info 12 Months
Year Built 2021
Lot Size 1,001 Sqft
Property Sub-Type Single Family Residence
Property Description
Step inside to a spacious open-concept floor plan filled with natural light, high ceilings, and premium finishes throughout. The chef-inspired kitchen boasts stainless steel appliances, granite countertops, an oversized center island with bar seating, and abundant cabinetry the perfect setup for entertaining or family gatherings. The kitchen opens seamlessly to the dining and living areas, creating a warm and inviting atmosphere.
Upstairs, you'll find a luxurious primary suite complete with a walk-in closet and a spa-like ensuite bathroom featuring dual vanities, a soaking tub, and a separate glass-enclosed shower. Three additional bedrooms provide plenty of flexibility for guests, family, or a home office.
Additional highlights include: Tesla charging system wiring in the garage ready for your electric vehicle. Solar panels fully owned and paid for by the owner, providing energy efficiency and lower utility costs. A dedicated laundry room and attached two-car garage. A private outdoor patio perfect for relaxing or entertaining. As a resident of The Preserve, you'll enjoy access to resort-style amenities such as multiple pools, clubhouses, fitness centers, dog parks, sports courts, playgrounds, and scenic walking trails. Conveniently located near top-rated schools, shopping, dining, and freeway access this home offers the best of comfort and convenience.
Pets: Dogs and cats welcome (subject to owner approval)
Location
State CA
County San Bernardino
Area 681 - Chino
Rooms
Main Level Bedrooms 1
Interior
Interior Features Granite Counters, Walk-In Closet(s)
Heating Central
Cooling Central Air
Flooring Carpet, Wood
Fireplaces Type None
Furnishings Unfurnished
Fireplace No
Appliance Dishwasher, Gas Oven
Laundry Washer Hookup, Gas Dryer Hookup, Inside
Exterior
Parking Features Driveway, Garage
Garage Spaces 2.0
Garage Description 2.0
Pool Community
Community Features Dog Park, Park, Pool
Utilities Available Electricity Connected, Water Connected
View Y/N Yes
View Neighborhood
Total Parking Spaces 2
Private Pool No
Building
Lot Description Level, Rectangular Lot
Dwelling Type House
Story 2
Entry Level Two
Sewer Public Sewer
Water Public
Level or Stories Two
New Construction No
Construction Status Turnkey
Schools
School District Chino Valley Unified
Others
Pets Allowed Call
Senior Community No
Tax ID 1057402370000
Security Features Carbon Monoxide Detector(s),Smoke Detector(s)
Pets Allowed Call

GET MORE INFORMATION




